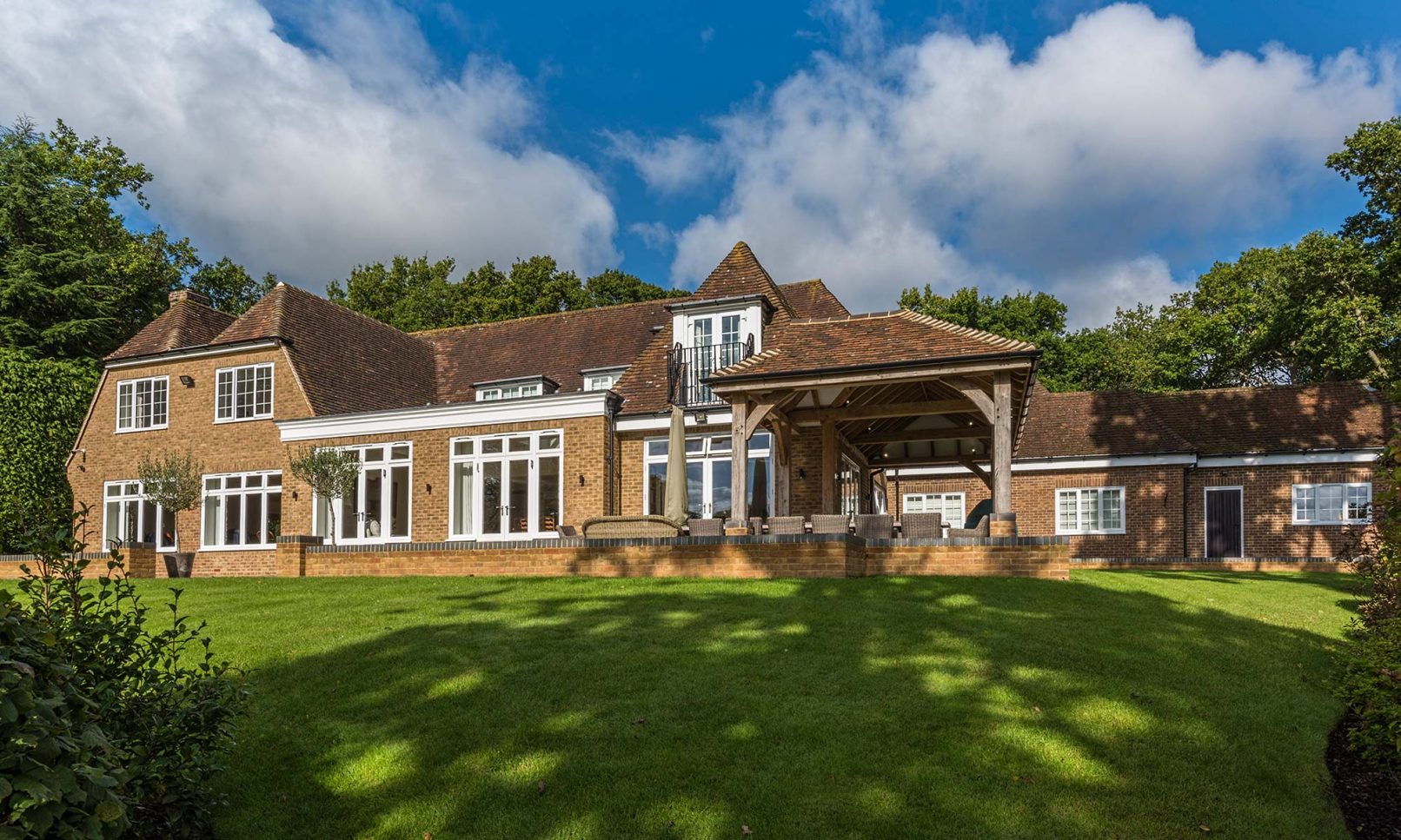Extensions, Alterations and Refurbishments to a large luxury country home to provide enlarged living areas on the ground floor and an additional bedroom with en-suite bathroom on the first floor. This project included complete refurbishment of existing areas including new wall and floor finishes throughout the property.
Client Testimonial
“I have been impressed by the project management and the attention to detail. The support from the office team has kept the project running to the program and has made it an enjoyable project for us.”











