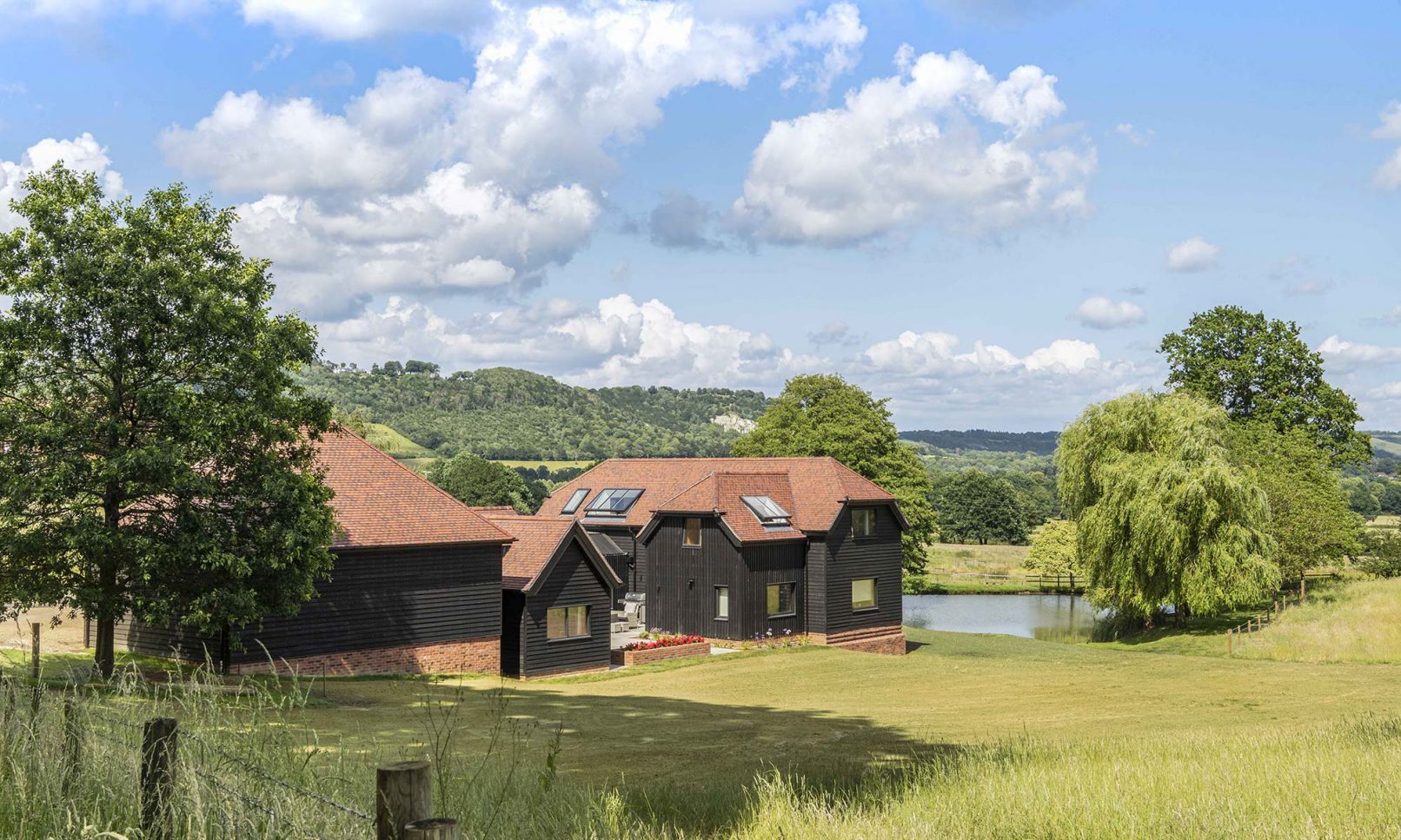Complete New-Build of a contemporary four-bedroom property, following demolition of three derelict barns. The new timber framed structure has been built to closely replicate the footprint of the previous barns, with a modern twist, using Siberian Larch exterior cladding materials and high-performance glazing systems. This stunning property located in the heart of the Surrey Hills was designed to a high level of thermal efficiency, complete with premium internal finishes.
New Build Contemporary Home
Items of work included:
- Demolition of existing barns
- Preparation of the site and reduction of levels
- Substructure works including reinforced strip foundations
- Retaining structures and structural waterproofing
- Brickwork plinths and retaining walls
- Built in-situ timber frame structure
- Extensive steel frame installation
- Roof structures and finishes including aluminium rainwater systems
- Installation of aluminium windows, sliding doors and rooflights
- New drainage system including sewage treatment plant
- Internal wall and ceiling constructions
- Full mechanical and electrical package including air source heat pump, ventilation and heat recovery system, lift installation, and modern lighting design
- Internal wall and floor finishes including wall and floor tiling
- Complete bathroom and sanitaryware installations
- Internal carpentry and joinery including bespoke cabinetry and staircase
- Decorating works to all areas
- External works including hard and soft landscaping















