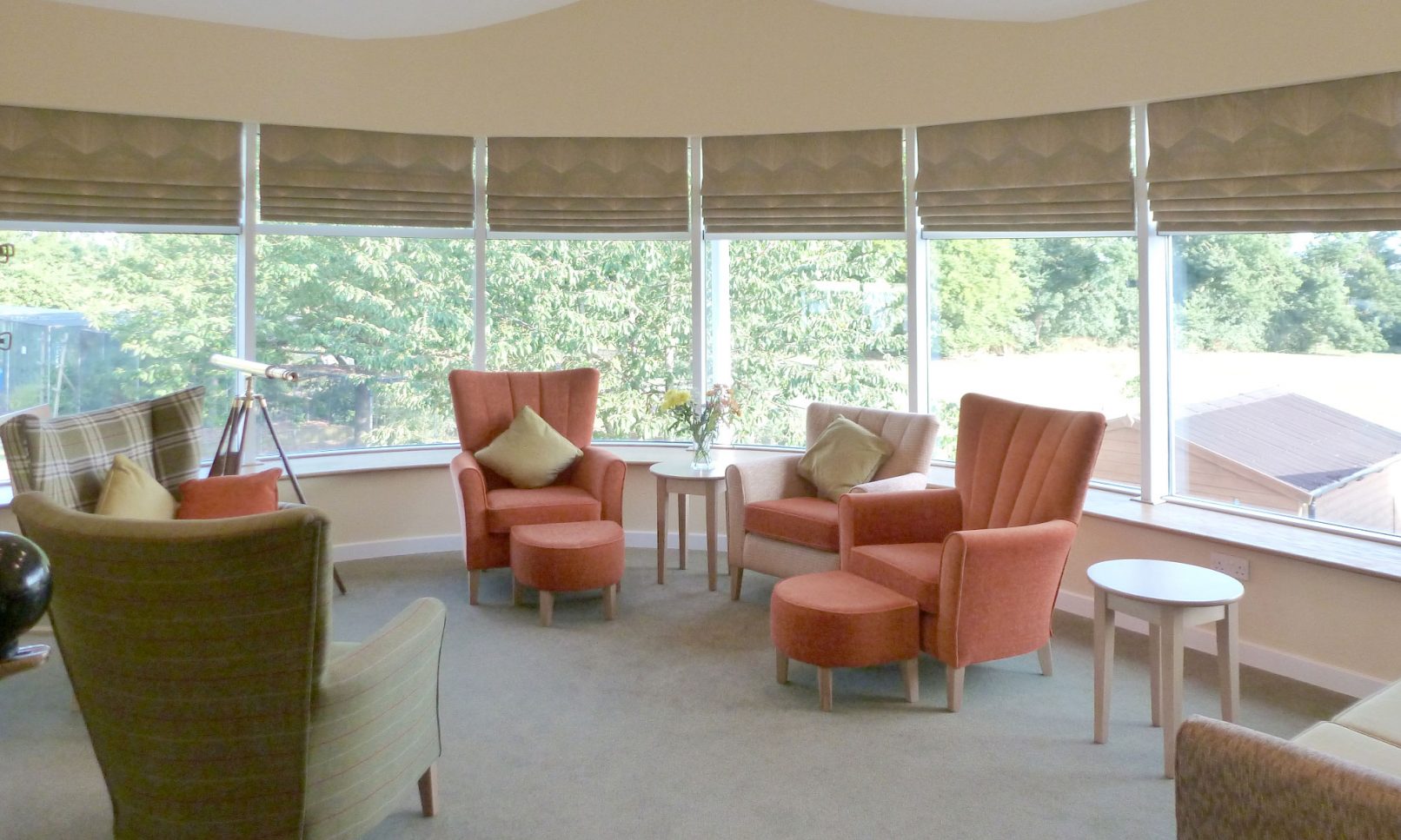Known as the ‘150th Anniversary Project’ and officially opened by HRH The Princess Royal, this impressive scheme involved the construction of a new extension and associated internal refurbishments and alterations. A vaulted day room was formed at first floor level with curved curtain walling to complete the stunning design, all whilst the home remained fully operational.
Client Testimonial
“We have worked successfully with Cortec on a project for the last year. They have a hands-on approach and are extremely proactive. We have been particularly impressed at their attention to detail and workmanship. They are a warm and friendly family run business and we recommend them highly.”





