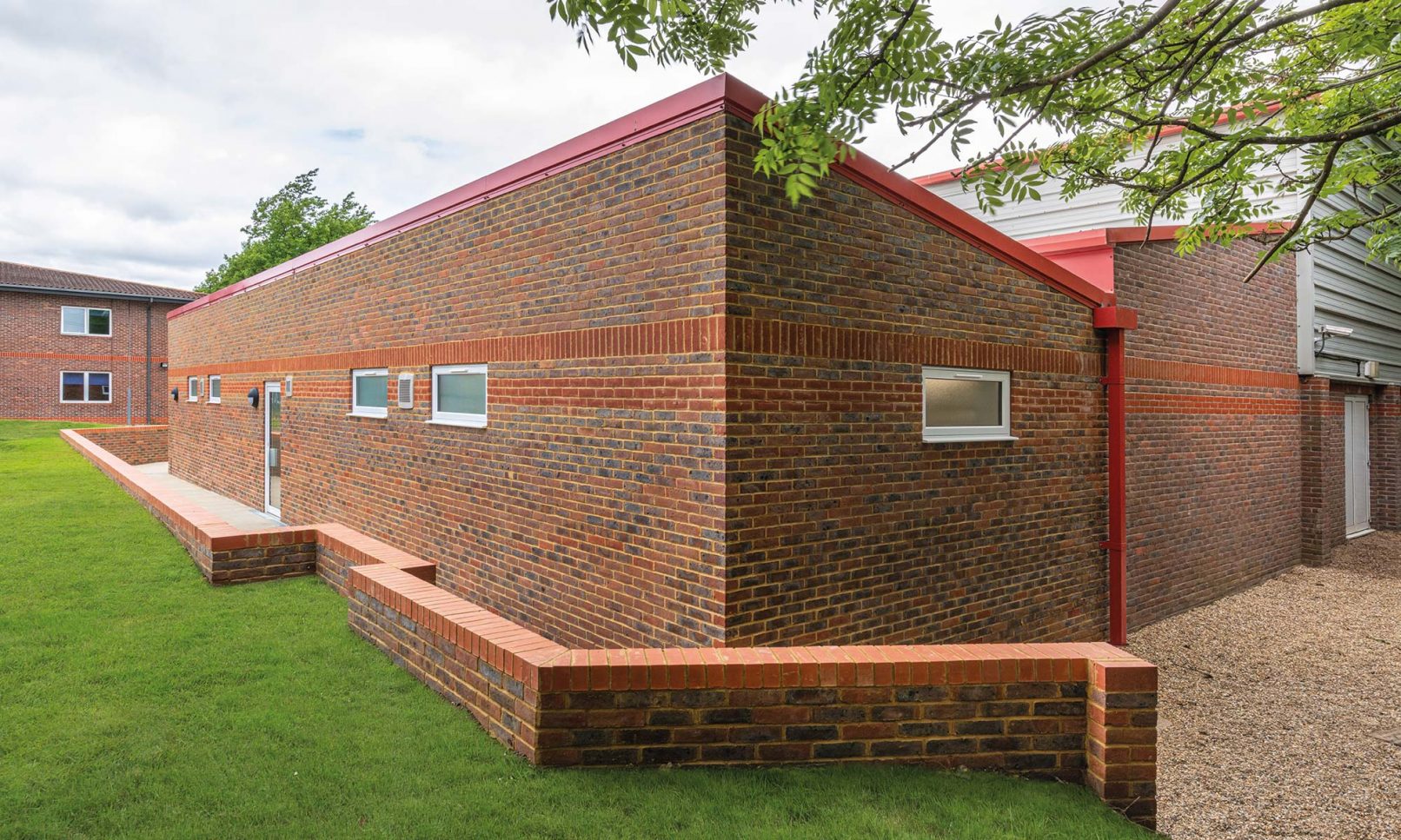This project involved the extension of the school sports hall to provide new and enlarged boys and girls changing rooms. A new boot room was constructed and refurbishment works were carried out to the existing office areas, together with some associated external works. The project was completed before time with minimal disruption, despite being in the middle of a large and fully functioning school complex.
Client Testimonial
“We have found the team to be calm, positive, and willing to engage pro-actively to improve aspects of the design as the building work progresses.”




