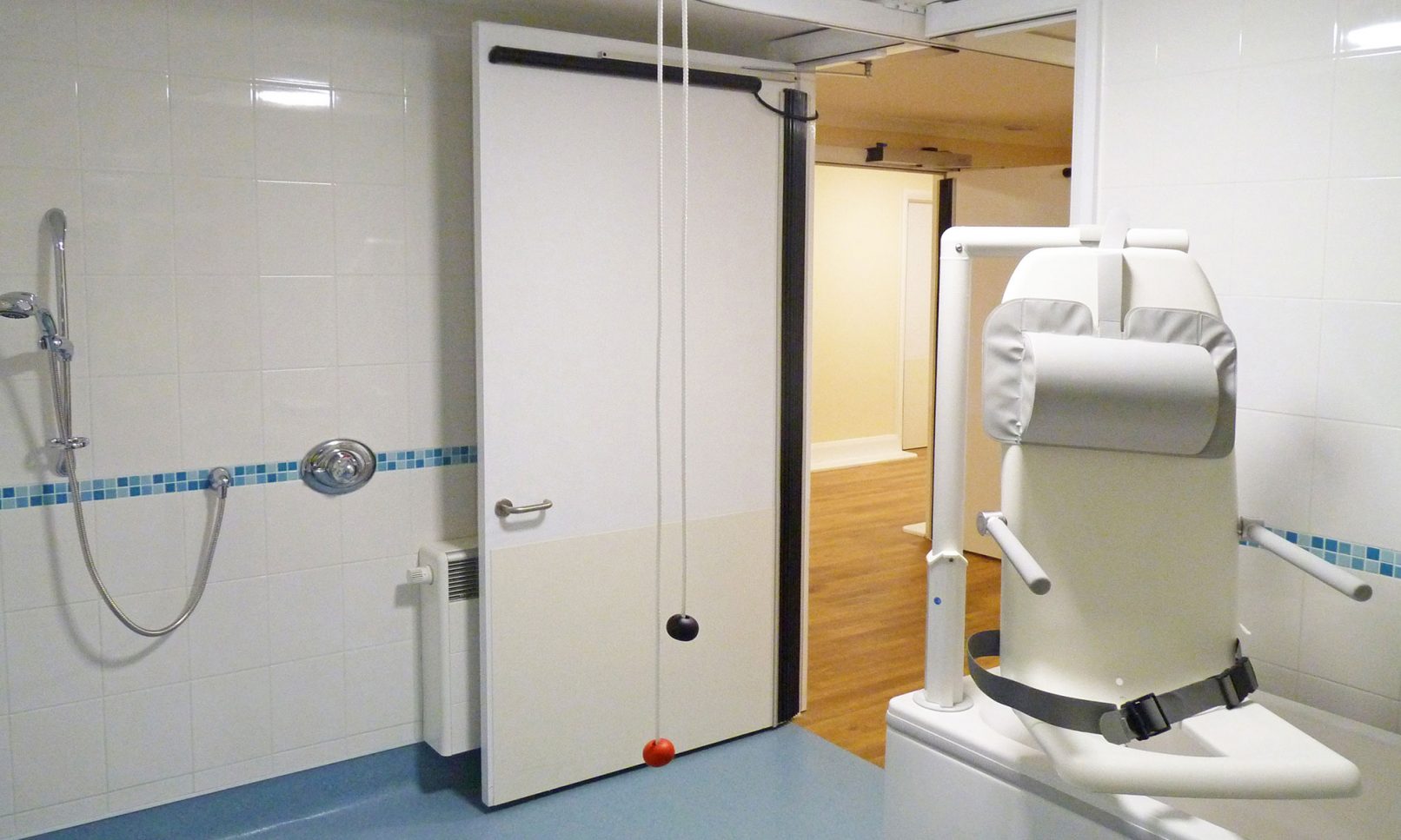Refurbishment and alterations to a disabled group home to accommodate independent living for 5 disabled adults with enhanced facilities such as hoists, automated doors and specialist bathing equipment.
This project involved extensive structural alterations to produce sufficient open-plan space for the use of wheelchairs, with the entire design centred around the needs of the future occupants.
Client Testimonial
“This was a complicated project, with a sequence of phases where the timely execution of each impacted on the next. Good levels of communication throughout meant that all these phases ran smoothly and to time. The finished design and quality of build is excellent”






